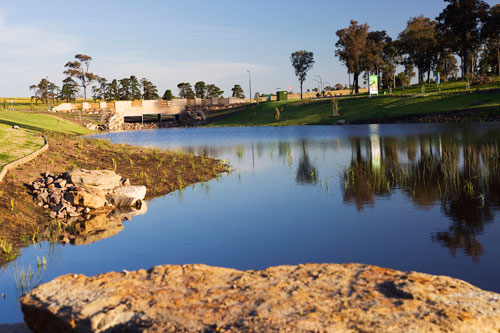16 Fanning Street, Gillieston Heights
Property Details
Upon entry, you'll walk down a hallway leading to an open-plan living and kitchen area perfect for relaxing and entertaining. The kitchen maintains a classic appeal with wooden cabinetry and ample countertop space, making it functional and suitable for everyday cooking.
Adjacent to this is a separate dining room, ideal for hosting formal dinners or enjoying family meals in a more intimate setting. This well-defined space adds to the home’s functionality and versatility.
The living area seamlessly extends to a private backyard, featuring a concreted space for lounging and a covered alfresco perfect for dining or unwinding, regardless of the weather.
The home includes three generously sized bedrooms designed for comfort and privacy. The master bedroom features a walk-in wardrobe, while the additional bedrooms are well-proportioned, ideal for family members or guests.
The family bathroom is functional and well-maintained, offering a large vanity with plenty of storage, a separate toilet for added convenience, and both a separate bath and shower, ensuring ample options for relaxation and daily routines.
In the backyard, you'll also find a large garage with two single doors and an attached workshop, providing ample storage space and versatility for various projects or hobbies.
Located in the desirable area of Gillieston Heights, this residence offers easy access to local amenities, schools, and parks, making it a fantastic choice for families and professionals alike. Don’t miss the chance to make this charming and functional property your own.
This property is proudly marketed by Mick Haggarty, contact 0408 021 921 for further information or to book your private inspection.
Disclaimer: All information contained herein is gathered from sources we deem to be reliable. However, we cannot guarantee its accuracy and interested persons should rely on their own enquiries.
First National Real Estate - We Put You First
Floorplan

Property Inclusions
FRONT
Porch
Dark brown wooden railing with wire
Pavers
Colour bond roof
REAR
Undercover alfresco
Clothesline
Concreted entertaining area
LIVING ROOM
Plantation shutters
Bay window
Glass sliding door
Two hanging pendant lights
Three double power point
Horizontal window
KITCHEN
Haier stainless steel dishwasher
Westinghouse 4 burner electric cooktop
Westinghouse oven
Stainless steel basin
Omega range hood
Breakfast bar
Wooden cabinets
Vertical sliding windows
Two double power points
Hanging pendant light
Two down lights
DINING ROOM
Vertical sliding windows
Hanging pendant light
Black and white checkered floor
Green coloured walls
Two double power points
MAIN BEDROOM
Vertical sliding windows
Plantation shutters
Built in vanity
Blue coloured walls
Cream coloured carpet
Three double power points
Walk in robe
BEDROOMS TWO
Vertical sliding windows
Two pendant lights
Cream coloured carpet
Green coloured walls
Two double power points
BEDROOMS THREE
Sliding glass door to deck area
Hanging light
Cream coloured carpet
Two double power points
FAMILY BATHROOM
Single basin
Bath
Free standing shower
Built in storage
Vertical sliding windows
Towel rail
Two pendant lights
Green coloured tiled floor
Hanging light
TOILET
W/c toilet
Vertical sliding window
Green tiles
Cream coloured walls
LAUNDRY
Black and white checkered floor
Single stainless-steel basin
Vertical sliding window
Built in storage
Hanging light
Red coloured walls
Comparable Sales






This information is supplied by First National Group of Independent Real Estate Agents Limited (ABN 63 005 942 192) on behalf of Proptrack Pty Ltd (ABN 43 127 386 295). Copyright and Legal Disclaimers about Property Data.
About Gillieston Heights
Showing enormous growth in recent years with the opening of a number of new housing estates and the creation of the Hunter Expressway and entry/exit just 5 minutes from suburb. More and more we are seeing people move from Newcastle into this area with housing more affordable and access to the city increased. A primary school and general store come bottle shop as well as an array of cycle and walking tracks and a community centre provide lifestyle living.
We acknowledge the Traditional Custodians of Country throughout Australia and pay respects to their elders past, present and emerging. The suburb of Gillieston Heights falls on the traditional lands of the Mindaribba people.
- Gillieston Heights Primary School
- St John's The Baptist Catholic Primary School
- Rutherford Technology High School
- All Saints Collage Maitland
- The Whistler
- The Pour House
- The Grand Junction Hotel
- Heddon Greta Pub
- Fratelli Roma
- South of the Border
- Maitland Park Bowling Club
- Pender Place Shopping Centre
- Aldi Maitland
- The Levee
- Heddon Greta Shopping Strip
- Kurri Kurri Main Street
Disclaimer
All images in this e-book are the property of First National David Haggarty. Photographs of the home are taken at the specified sales address and are presented with minimal retouching. No elements within the images have been added or removed.
Plans provided are a guide only and those interested should undertake their own inquiry.



















